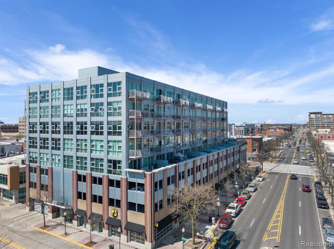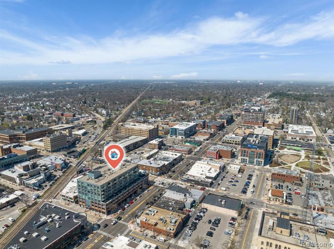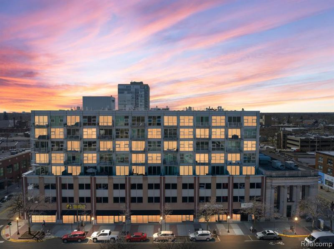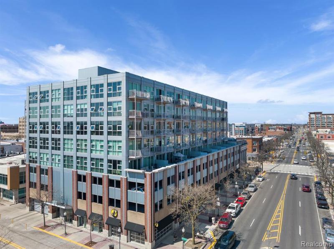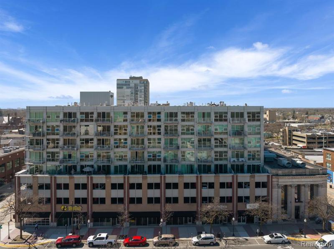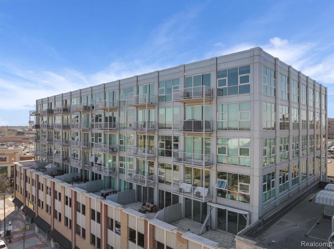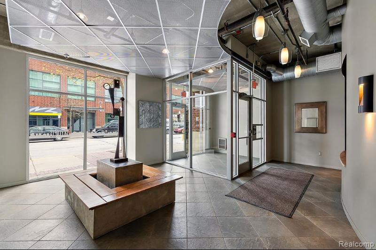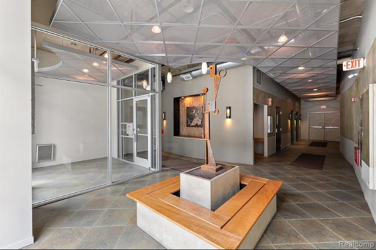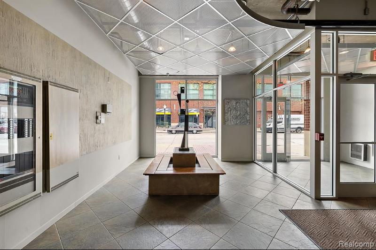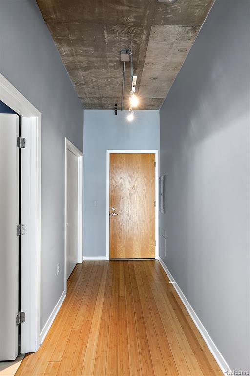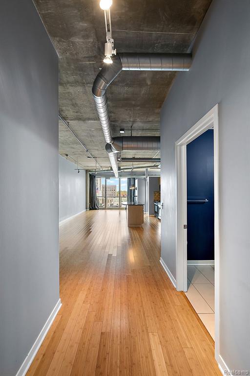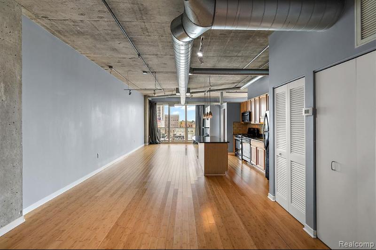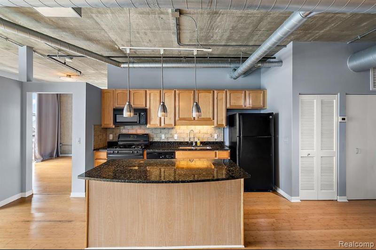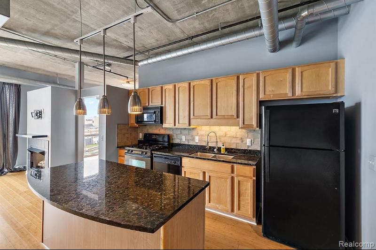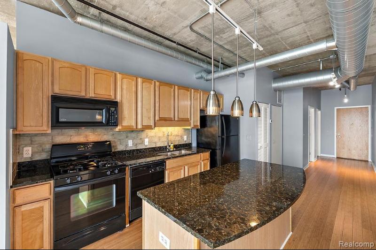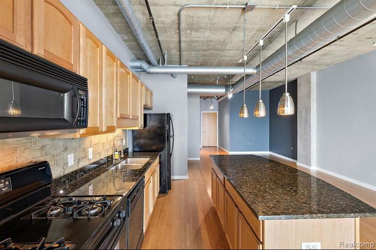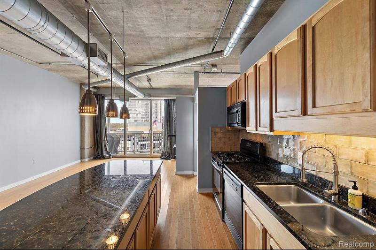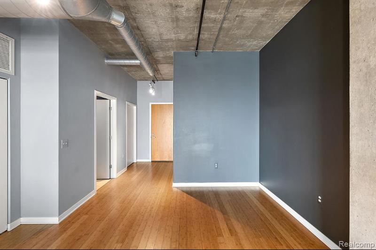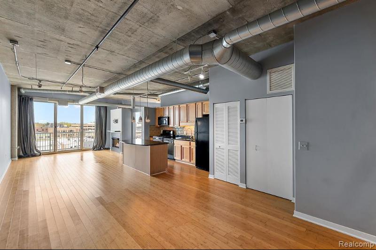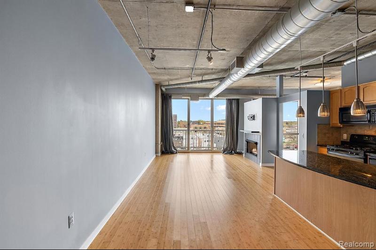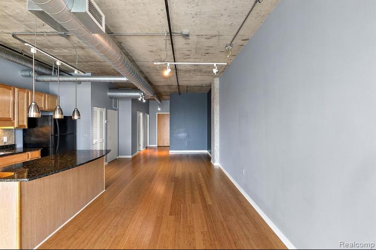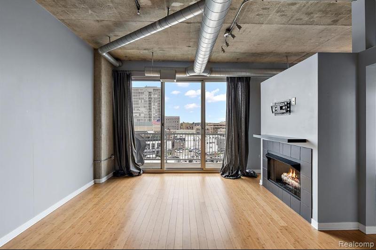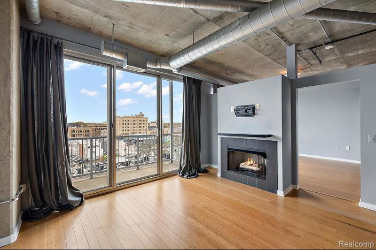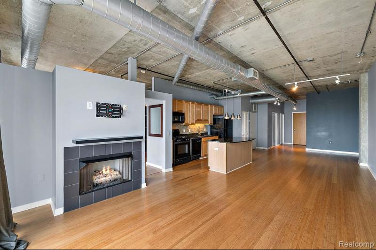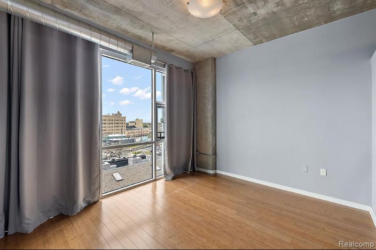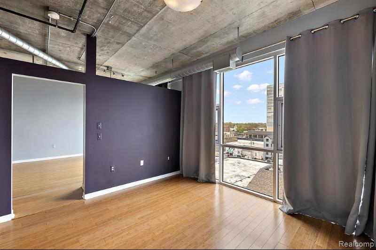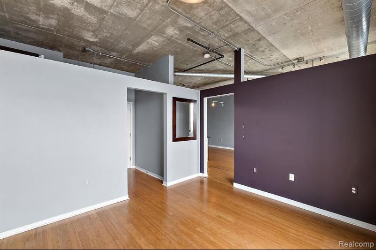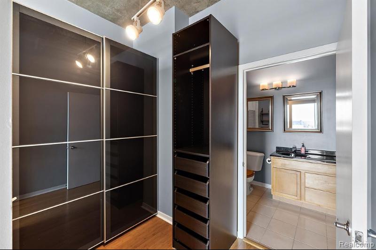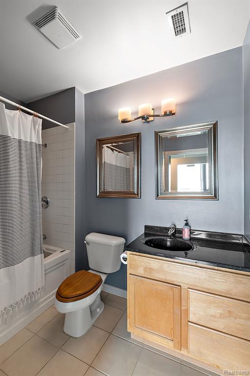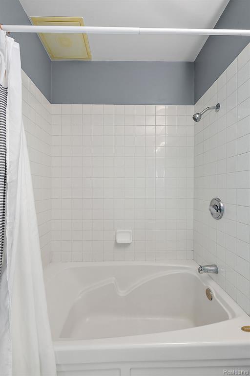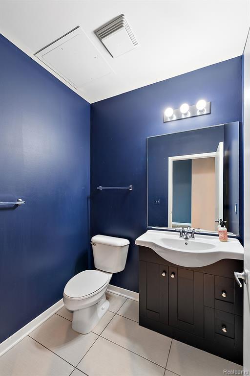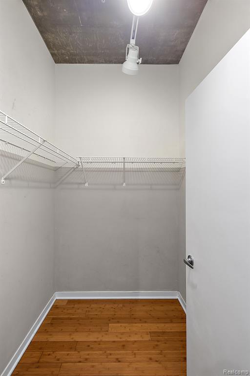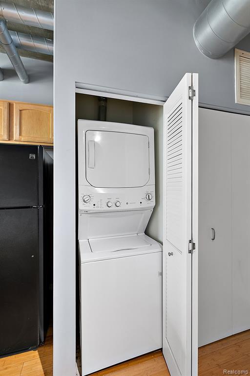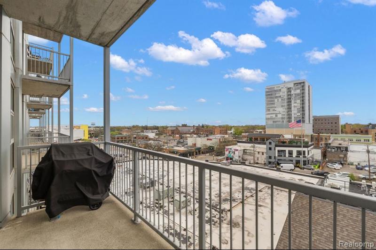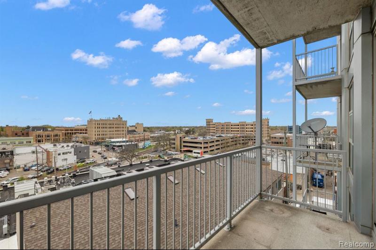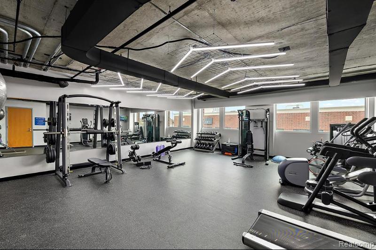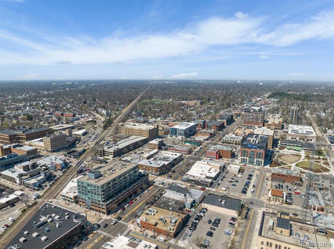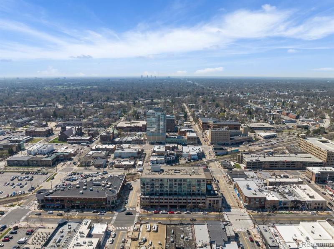For Sale Active
100 W 5th Street 606 Map / directions
Royal Oak, MI Learn More About Royal Oak
48067 Market info
$329,900
Calculate Payment
- 1 Bedrooms
- 1 Full Bath
- 1 Half Bath
- 1,036 SqFt
- MLS# 20240027083
- Photos
- Map
- Satellite
Property Information
- Status
- Active
- Address
- 100 W 5th Street 606
- City
- Royal Oak
- Zip
- 48067
- County
- Oakland
- Township
- Royal Oak
- Possession
- At Close
- Property Type
- Condominium
- Listing Date
- 04/25/2024
- Subdivision
- Skylofts Royal Oak Condo Occpn 1471
- Total Finished SqFt
- 1,036
- Above Grade SqFt
- 1,036
- Garage
- 2.0
- Garage Desc.
- 2+ Assigned Spaces, Attached, Door Opener, Electricity
- Water
- Public (Municipal)
- Sewer
- Public Sewer (Sewer-Sanitary)
- Year Built
- 2003
- Architecture
- 1 Story
- Home Style
- High Rise, Other
Taxes
- Summer Taxes
- $4,192
- Winter Taxes
- $1,173
- Association Fee
- $343
Rooms and Land
- Bath - Primary
- 6.00X9.00 1st Floor
- Bedroom - Primary
- 11.00X12.00 1st Floor
- Living
- 12.00X13.00 1st Floor
- Dining
- 11.00X13.00 1st Floor
- Kitchen
- 13.00X17.00 1st Floor
- Lavatory2
- 6.00X6.00 1st Floor
- Basement
- Common, Unfinished
- Cooling
- Central Air
- Heating
- Forced Air, Natural Gas
- Appliances
- Dishwasher, Disposal, Dryer, Free-Standing Gas Range, Free-Standing Refrigerator, Microwave, Washer
Features
- Fireplace Desc.
- Gas, Living Room
- Interior Features
- Elevator/Lift, Fire Sprinkler, Furnished - No
- Exterior Materials
- Brick
- Exterior Features
- Lighting
Mortgage Calculator
Get Pre-Approved
- Market Statistics
- Property History
- Schools Information
- Local Business
| MLS Number | New Status | Previous Status | Activity Date | New List Price | Previous List Price | Sold Price | DOM |
| 20240027083 | Active | Apr 25 2024 11:44AM | $329,900 | 10 |
Learn More About This Listing
Contact Customer Care
Mon-Fri 9am-9pm Sat/Sun 9am-7pm
248-304-6700
Listing Broker

Listing Courtesy of
Dobi Real Estate
(248) 385-3350
Office Address 2211 Cole Street
THE ACCURACY OF ALL INFORMATION, REGARDLESS OF SOURCE, IS NOT GUARANTEED OR WARRANTED. ALL INFORMATION SHOULD BE INDEPENDENTLY VERIFIED.
Listings last updated: . Some properties that appear for sale on this web site may subsequently have been sold and may no longer be available.
Our Michigan real estate agents can answer all of your questions about 100 W 5th Street 606, Royal Oak MI 48067. Real Estate One, Max Broock Realtors, and J&J Realtors are part of the Real Estate One Family of Companies and dominate the Royal Oak, Michigan real estate market. To sell or buy a home in Royal Oak, Michigan, contact our real estate agents as we know the Royal Oak, Michigan real estate market better than anyone with over 100 years of experience in Royal Oak, Michigan real estate for sale.
The data relating to real estate for sale on this web site appears in part from the IDX programs of our Multiple Listing Services. Real Estate listings held by brokerage firms other than Real Estate One includes the name and address of the listing broker where available.
IDX information is provided exclusively for consumers personal, non-commercial use and may not be used for any purpose other than to identify prospective properties consumers may be interested in purchasing.
 IDX provided courtesy of Realcomp II Ltd. via Real Estate One and Realcomp II Ltd, © 2024 Realcomp II Ltd. Shareholders
IDX provided courtesy of Realcomp II Ltd. via Real Estate One and Realcomp II Ltd, © 2024 Realcomp II Ltd. Shareholders
